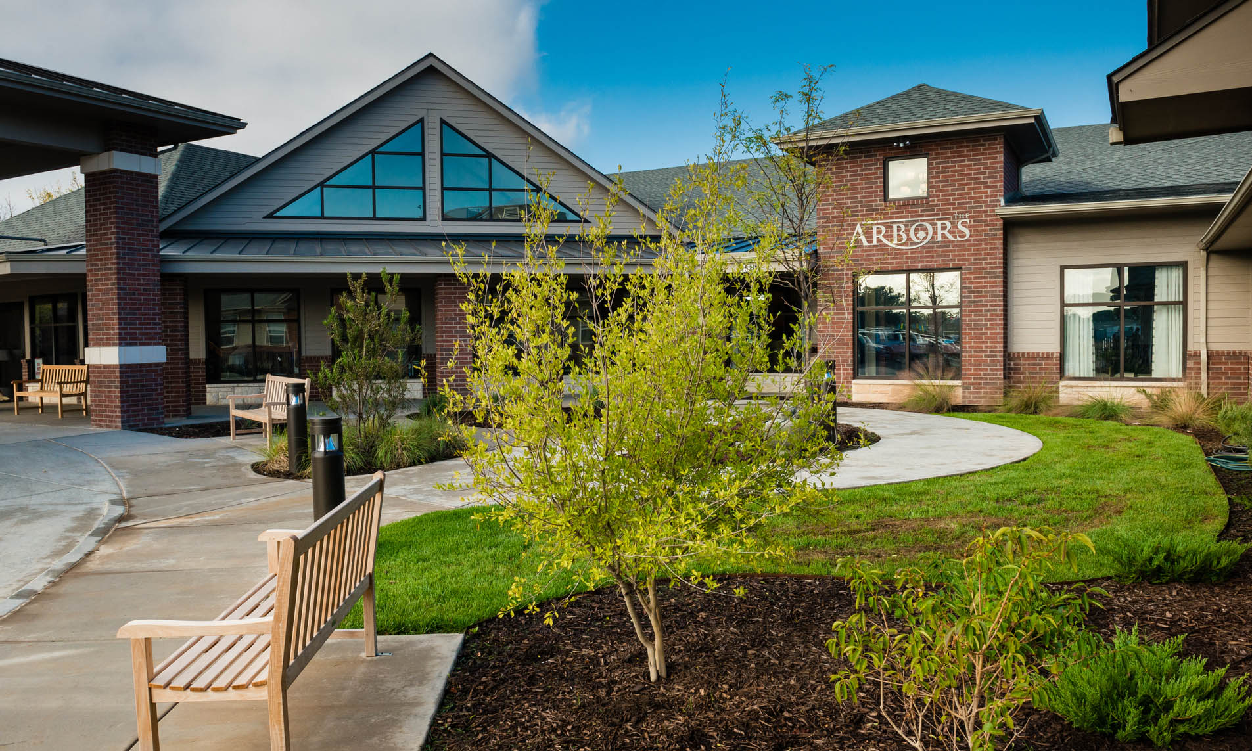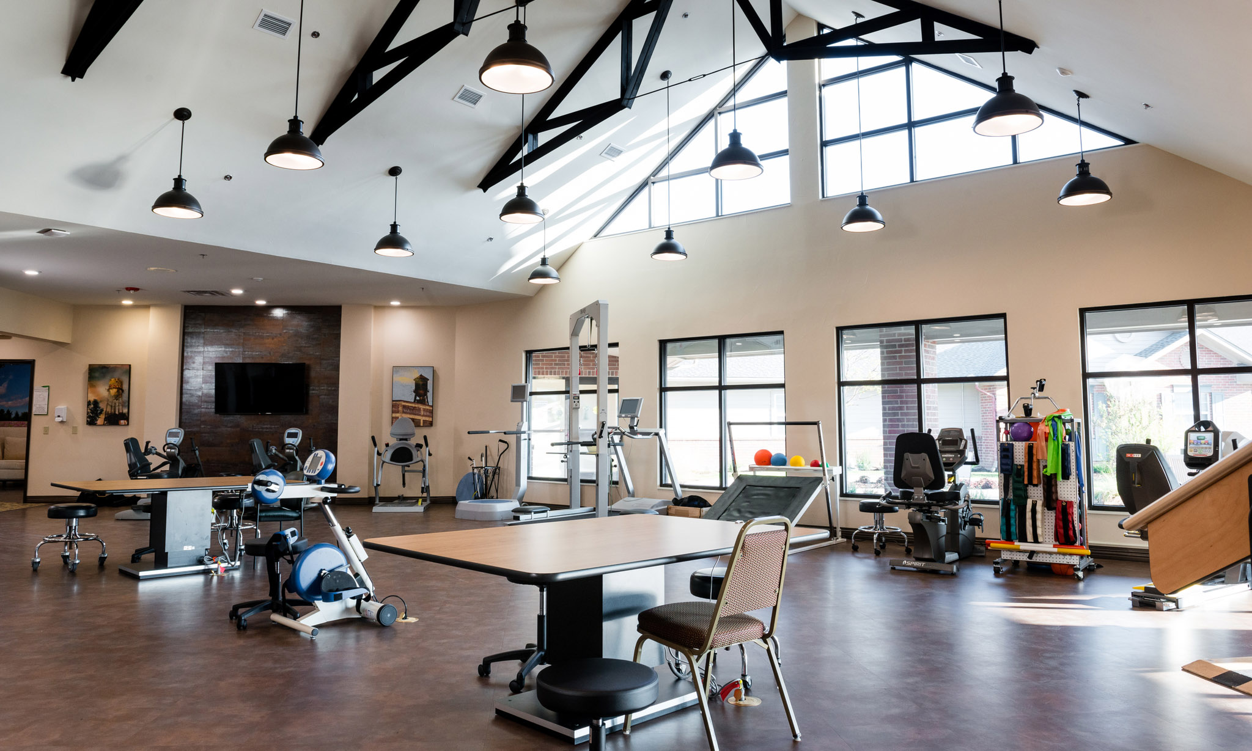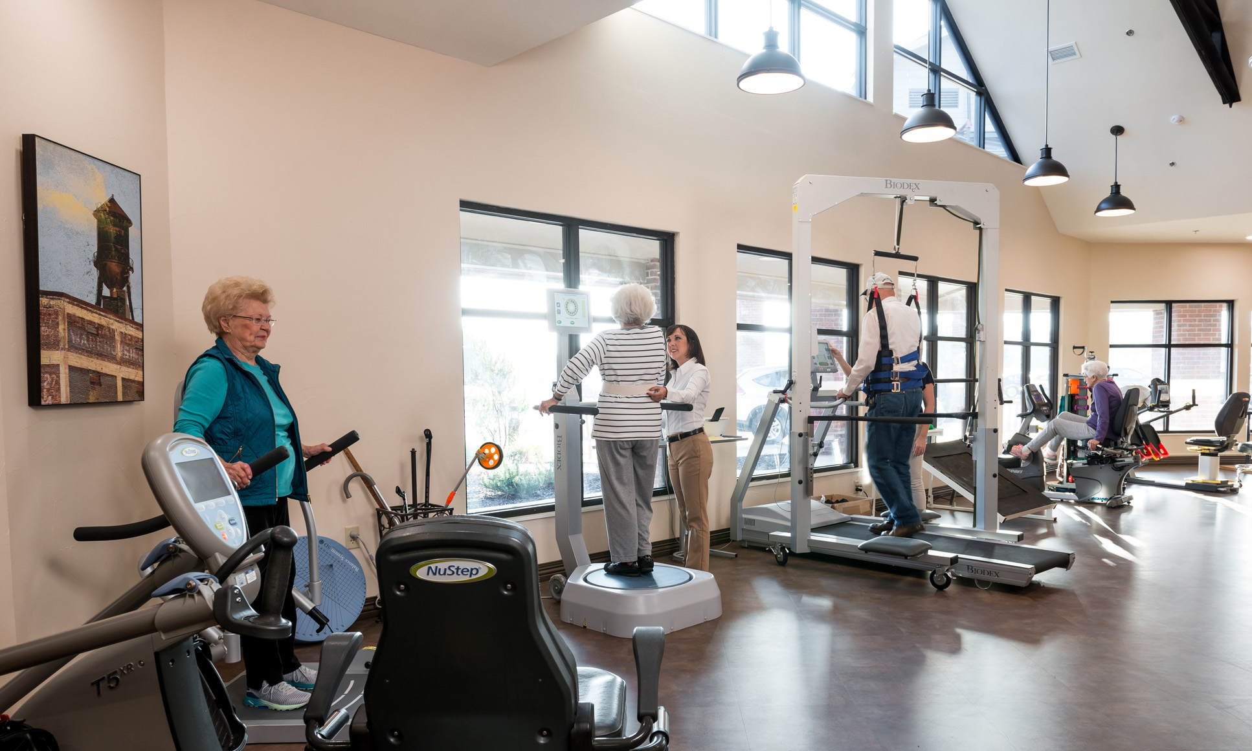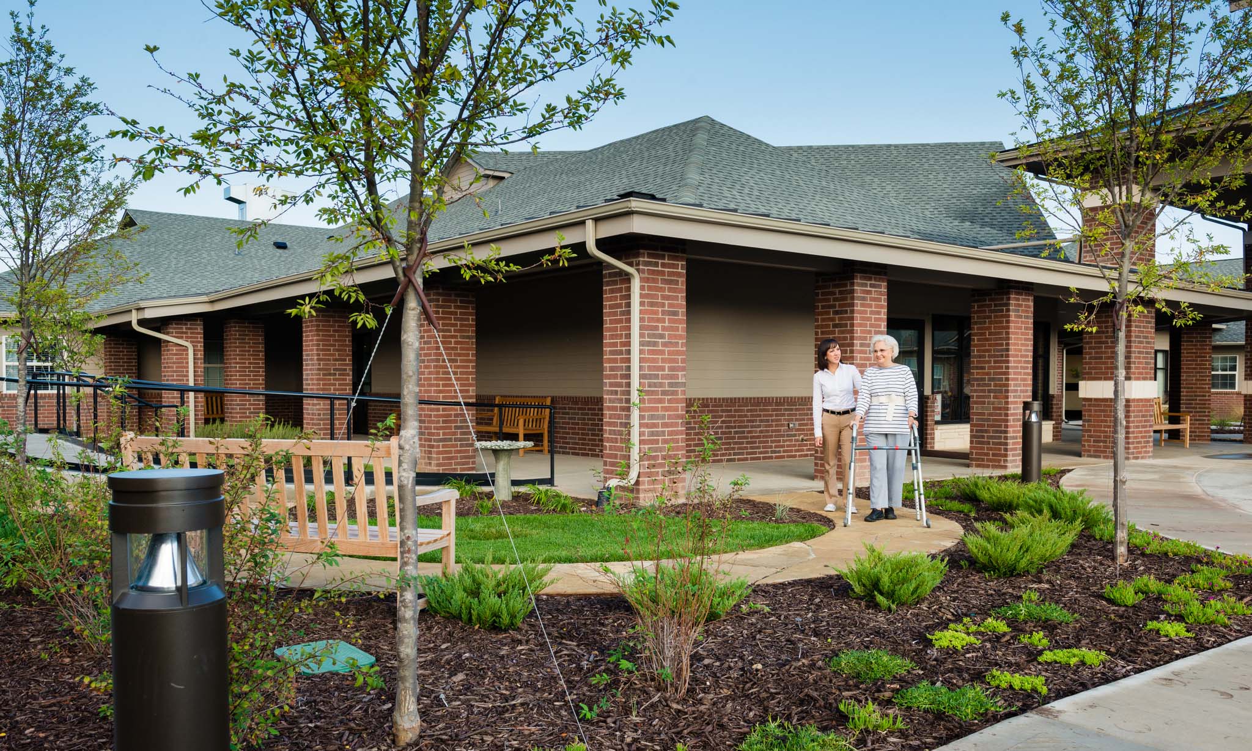The Arbors
Project Details
Amarillo, TX
CLIENT Baptist Community Services
SIZE 7,413.64
CARE TYPE Skilled Nursing and Rehabilitation
WHAT WE DID Master Planning, Community Respositioning, Architecture, Interior Design, Landscape Architecture
Project highlights of The Arbors include a new first-class physical therapy gym furnished with the latest equipment. Interior renovations provide upgrades to the reception area, the great room, the private discovery room, and the physical therapy lounge.
The traditional interior red and gold color palette now gives way to a more modern transitional style. The new healing color palette based on the Amarillo prairie and canyons in soft greens, yellows, oranges and earthy purples creates a fresh and airy feel that promotes healing.
Adjacent to the new therapy gym, the previously empty lawn now offers a therapy garden with challenge surfaces, a ramp, and stairs. Also, residents now have an entry plaza to enjoy a fountain, several benches, and the opportunities to visit with others as they pass.





